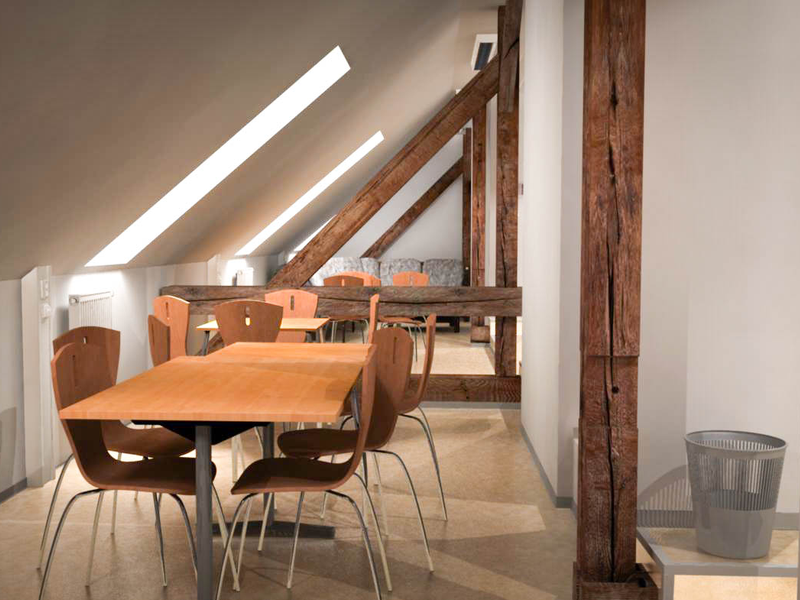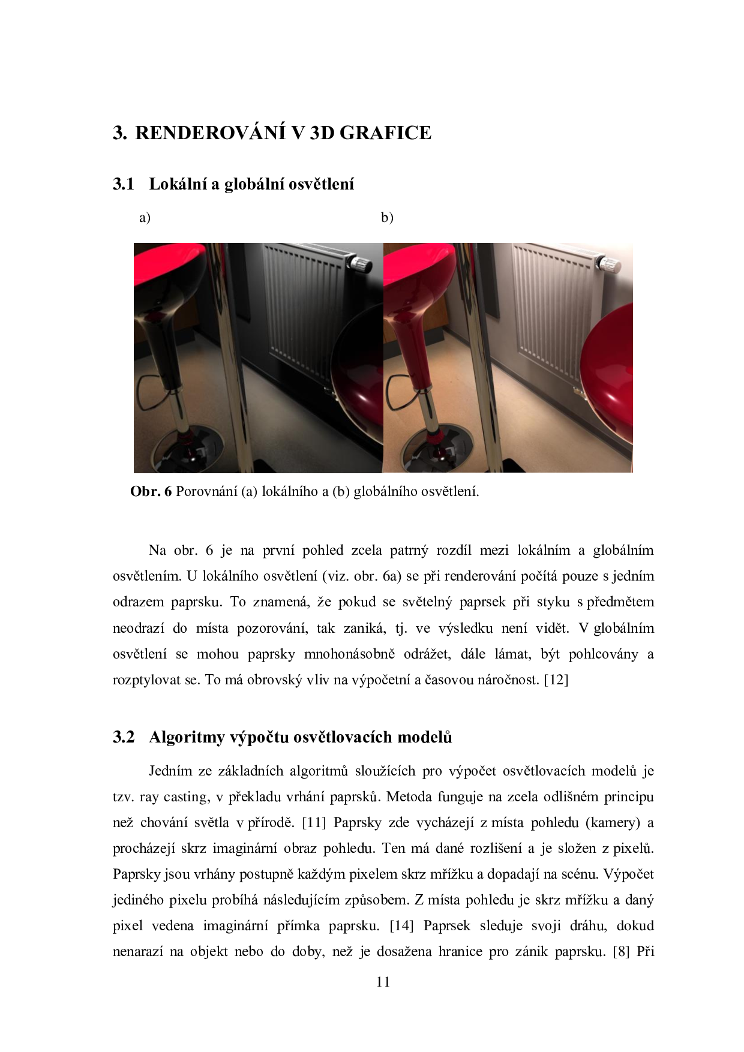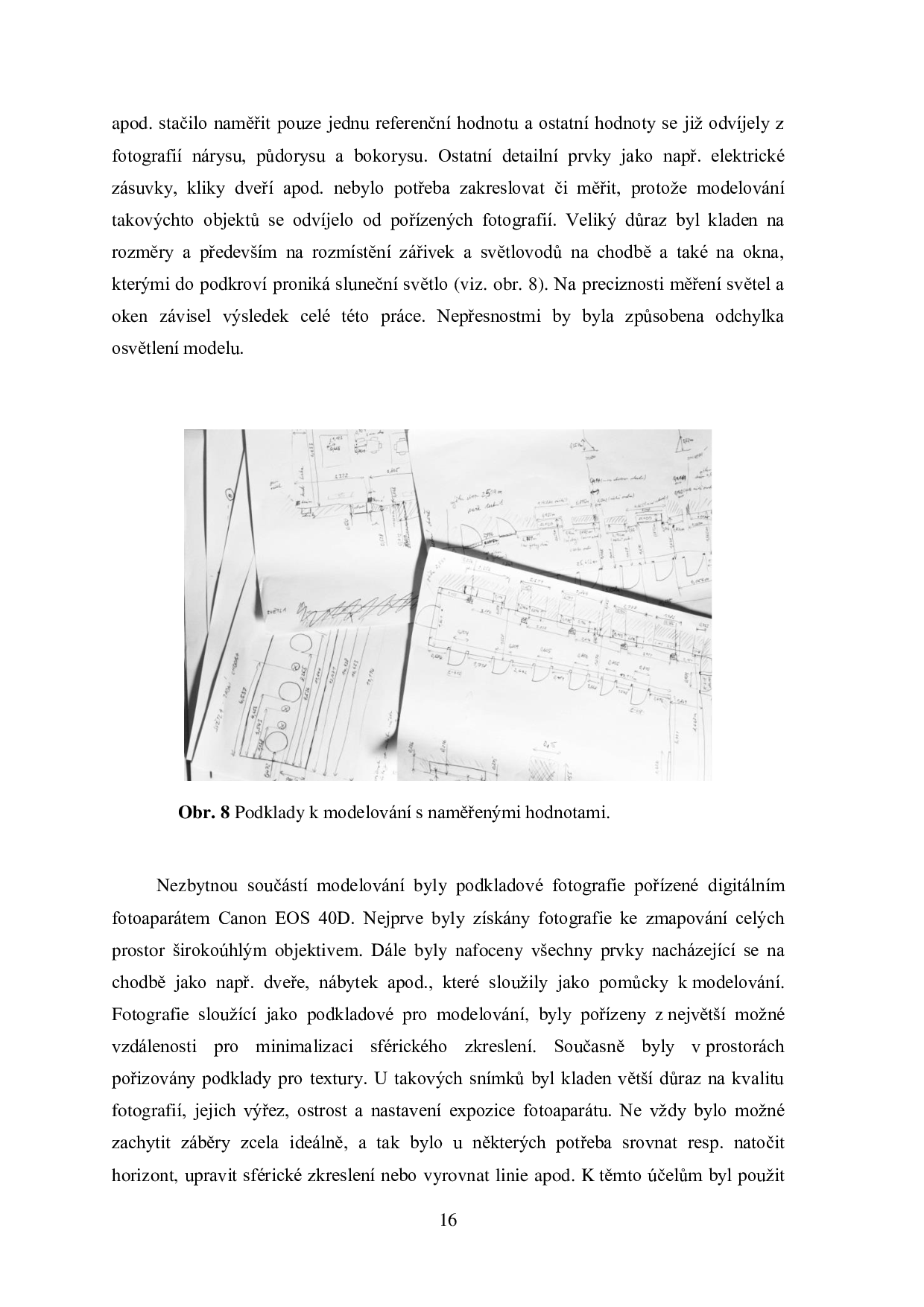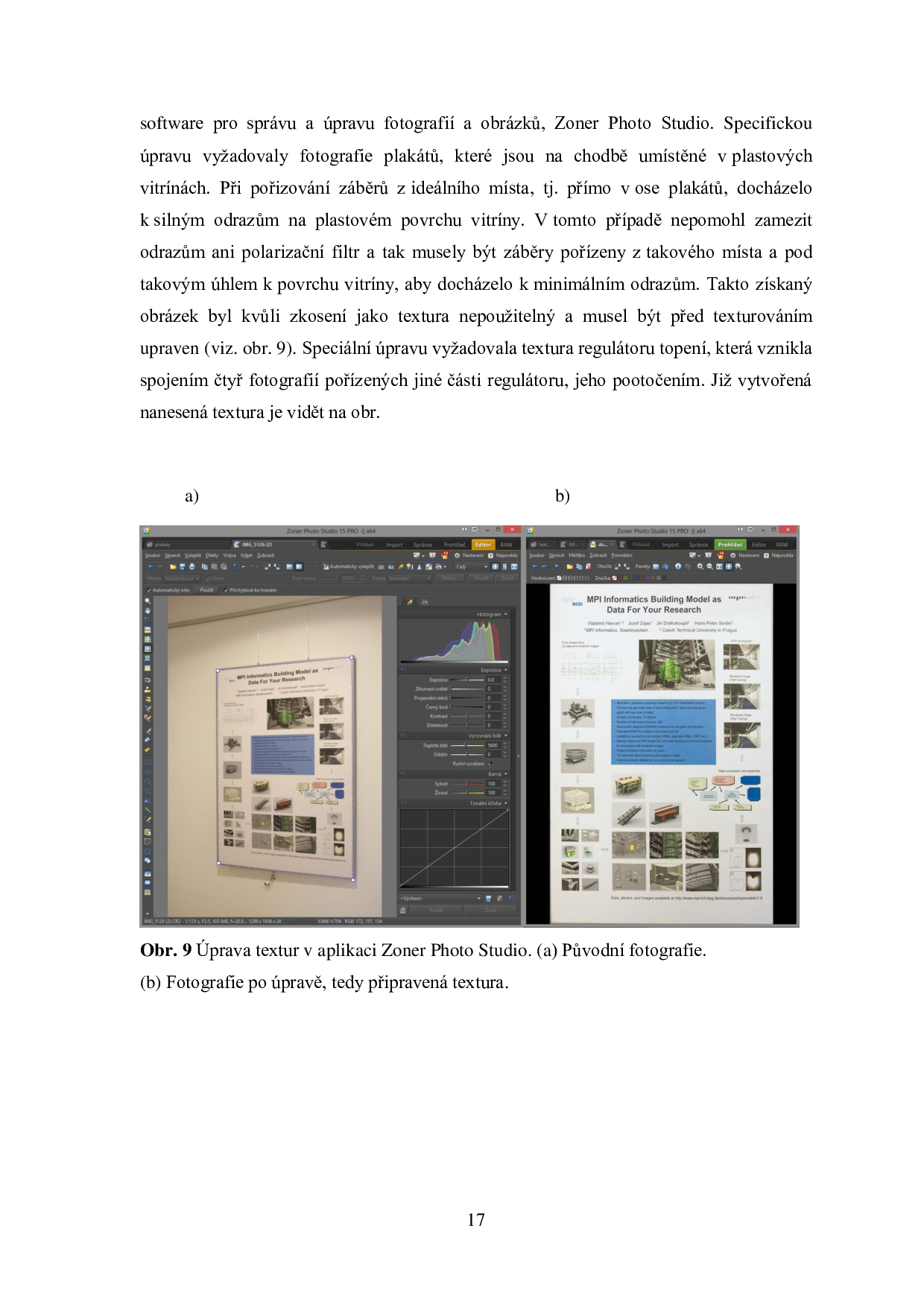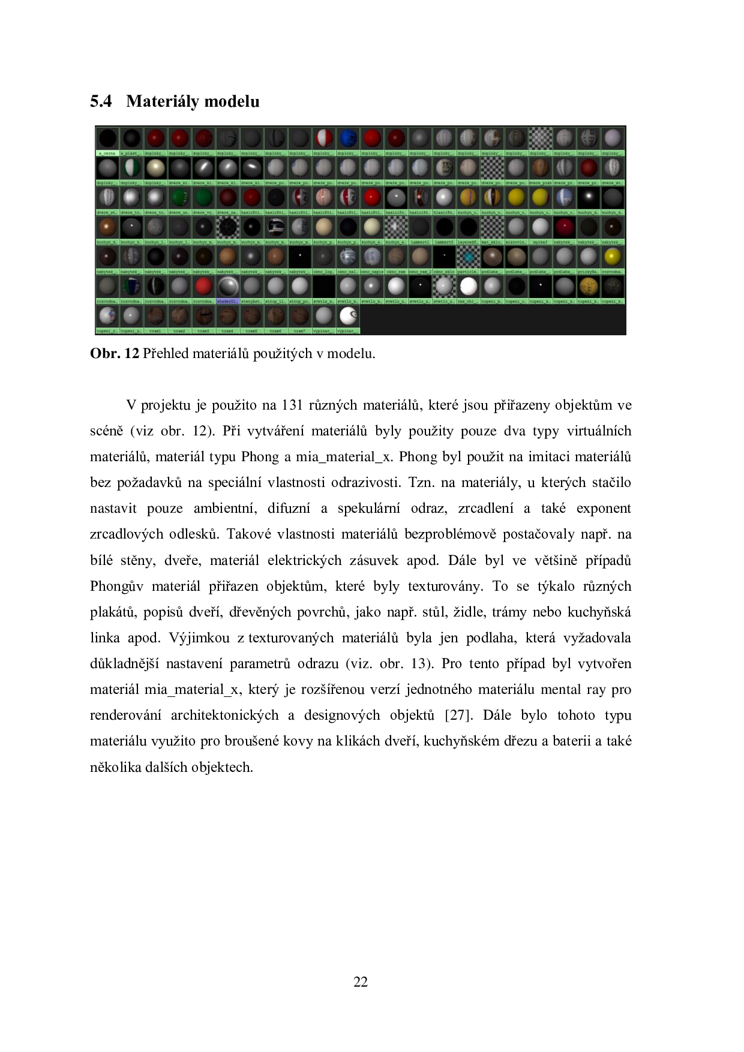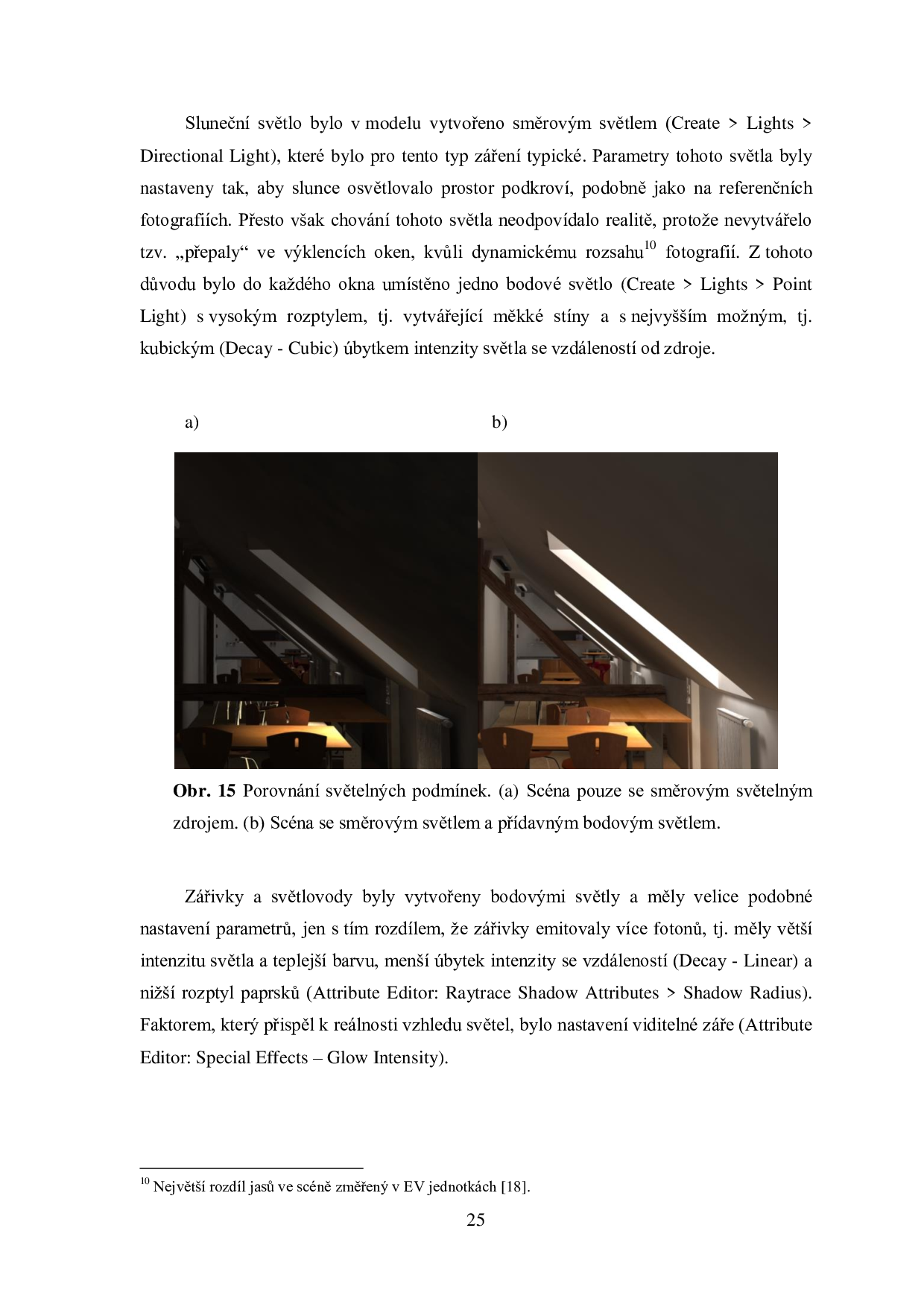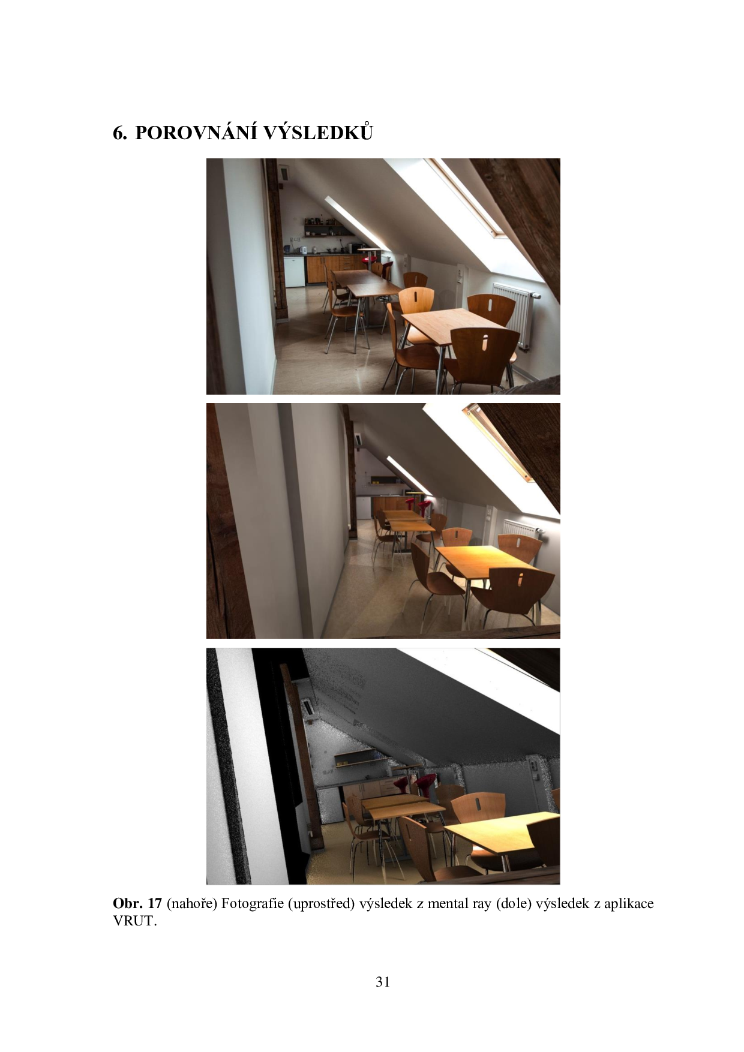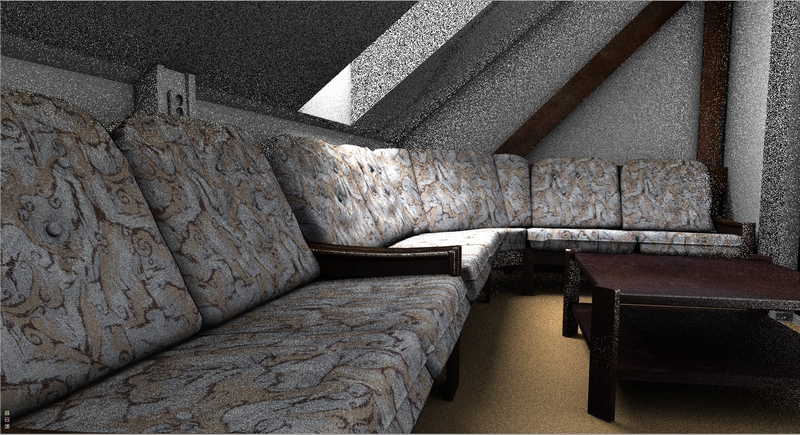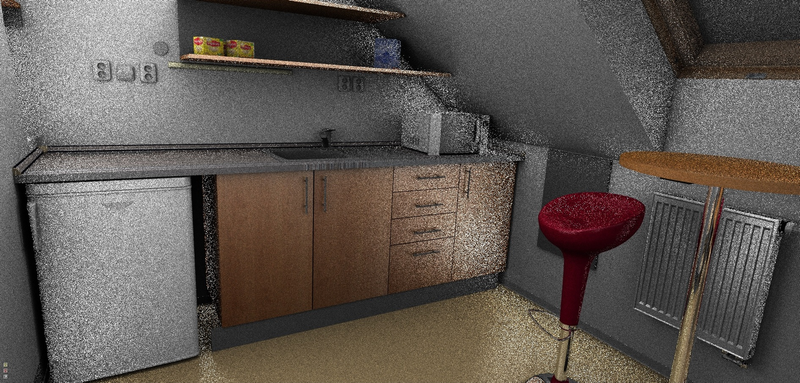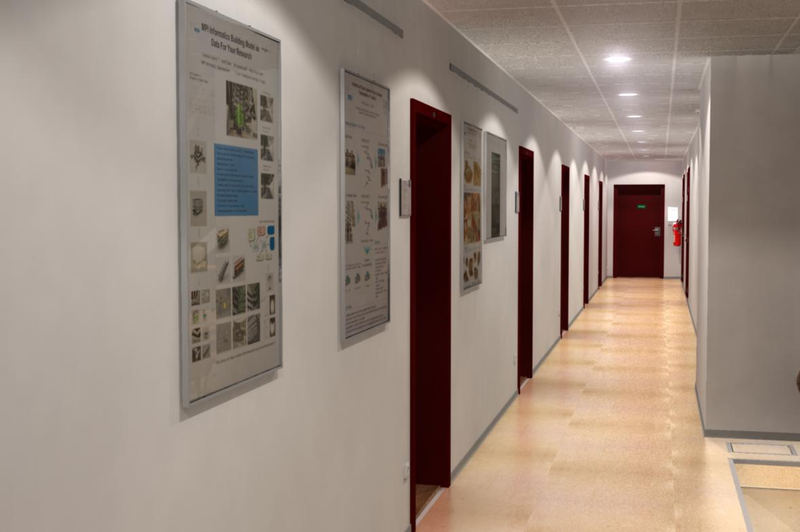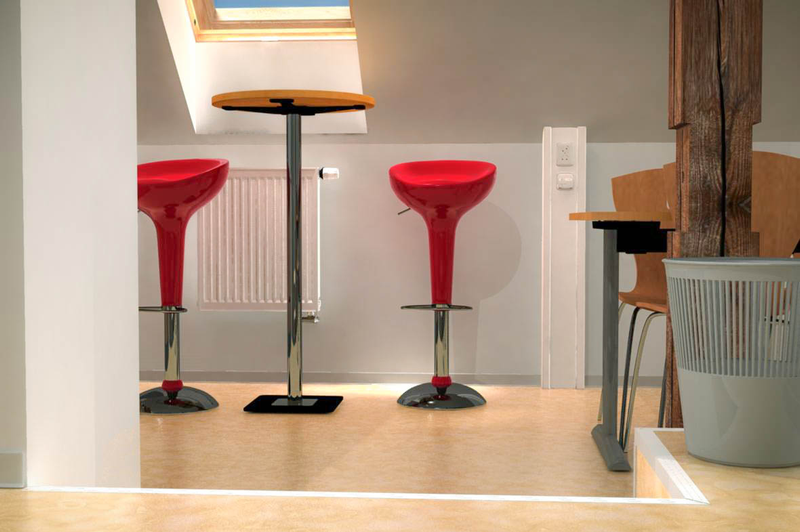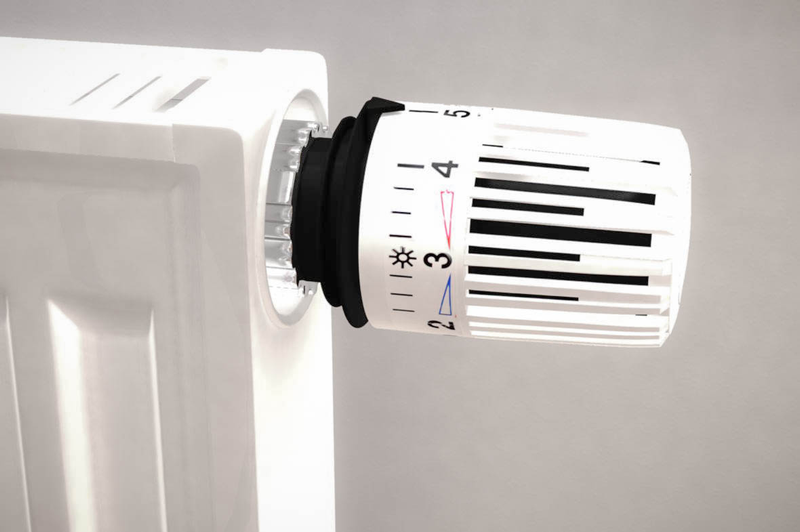Accurate 3D model of DCGI corridor
The purpose of this bachelor thesis is to create 3D model of two corridors and a loft in section of building FEE CTU near Karl’s square. Description of theoretical basics in 3D graphic, including light and his behavior in a nature, Phong illumination model and basic algorithm are used for rendering is also part of the thesis. The progress of work is documented and made a tutorial. It is put emphasis on measuring accuracy, authenticity of used materials and realistic illumination of the scene. The thesis will be used for simulating illumination conditions in the modeled scene, mainly for future simulation applied in augmented reality. The software called VRUT, supplied by CTU, should be used for walking through the model. The result of the project is comparison of real photos with renders form software used for modeling and with renders from VRUT application
